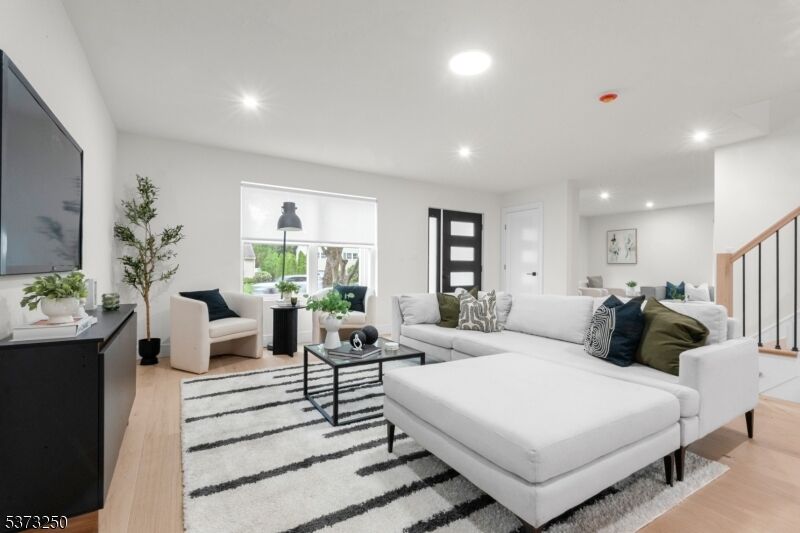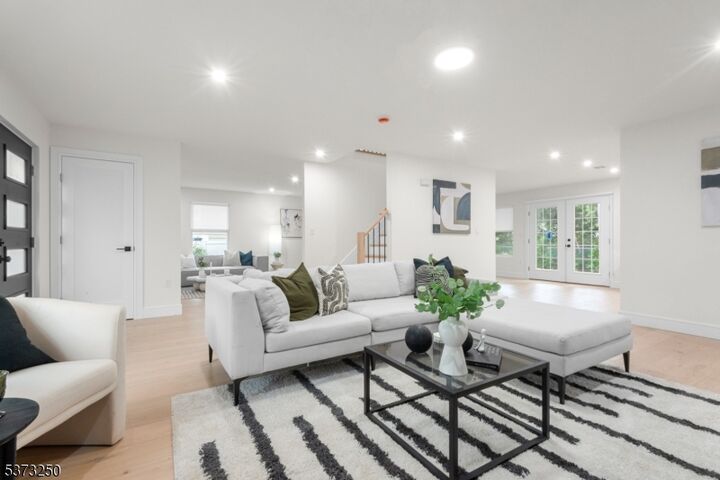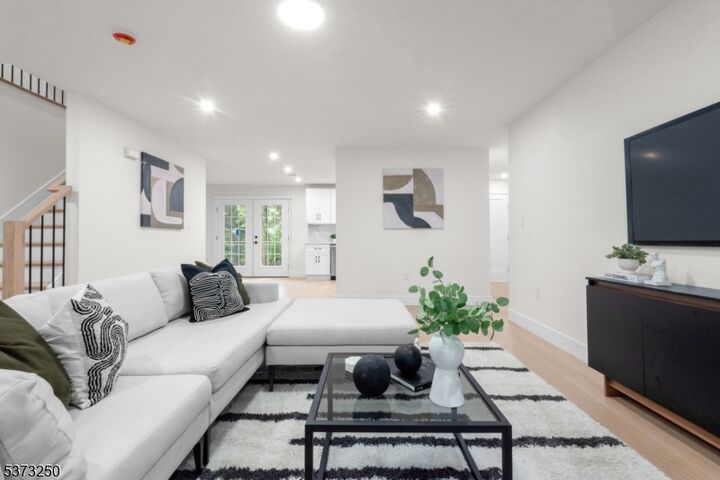


1283 Rahway Ave Westfield Town, NJ 07090
3976727
$9,618(2024)
9,148 SQFT
Single-Family Home
Custom Home, Colonial
Union County
Listed By
GARDEN STATE MLS - IDX
Last checked Oct 27 2025 at 3:52 AM GMT+0000
- Full Bathrooms: 3
- Half Bathroom: 1
- Blinds
- Smokedet
- Wndwtret
- Codetect
- Secursys
- Wlkincls
- Soaktub
- See Remarks
- Fireplace: 0
- 2 Units
- Forced Hot Air
- Multi-Zone
- Central Air
- Multi-Zone Cooling
- Finished
- Tile
- Wood
- Marble
- Stone
- Roof: See Remarks
- Utilities: Public Water, Electric, Gas In Street
- Sewer: Public Sewer
- Fuel: Gas-Natural
- Elementary School: Jefferson
- Middle School: Edison
- High School: Westfield
- Attached Garage
- Garage Door Opener
- Finished Garage
- 1 Car Width
- Driveway-Exclusive
- 2,792 sqft
Listing Price History
Estimated Monthly Mortgage Payment
*Based on Fixed Interest Rate withe a 30 year term, principal and interest only
Listing price
Down payment
Interest rate
%Notice: The dissemination of listings displayed herein does not constitute the consent required by N.J.A.C. 11:5.6.1(n) for the advertisement of listings exclusively for sale by another broker. Any such consent must be obtained inwriting from the listing broker.
This information is being provided for Consumers’ personal, non-commercial use and may not be used for anypurpose other than to identify prospective properties Consumers may be interested in purchasing.




Description